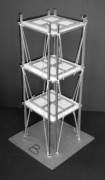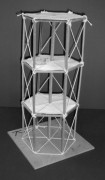Your model only needs to include the main structural frame (i.e. the skeleton) of a building. You do not need to add walls on the outside or stairs within. Figure A shows an example of a model. |
| 1> Strengthen the Base Board |
Cotton string or strips of wood can be used under the base board to strengthen the foundation. Be cautious that the base board will be fixed on the shaking-table by screws; it is the individual team’s own responsibility to make sure that the base board can be securely fixed to the shaking table. |
|
| 2> Exterior Clearance |
In a real building, windows are needed in every storey. For each storey of the model, half the length of the outside surface (including the width of the columns) must be left completely clear of any materials between the top of one floor and the bottom of the floor above.(Refer to Figures A, B, C, and click for  detail) detail) |
|
| 3> Interior Clearance |
In a real building, people need access to all rooms on each floor. As such, the access
can not be blocked by partitions, crosspieces or other parts of the structure; therefore, be sure to leave at least 5cm wide space for doorway for any rooms that you create. ( click for detail) click for detail) |
|
All the occupied space with any materials offered by NCREE should be calculated to fit the exterior and interior clearance regulation. |
 |
Figure A :An example of a model with 4 floors. The top floor is a flat roof. The ground floor is on the base board. |
|
 |
Figure B :On each face of this model, only half the perimeter of each storey has material between the bottom of the floor above and the top of the floor below. |
|
 |
Figure C :This hexagonal model has 6 faces. Only 3 faces in each storey have material between the bottom of the floor above and the top of the floor below, so that leaves half of the perimeter clear of material |
|