| Placement of partitions, crosspieces, and supports |
3D view of room divisions |
Projection of structural components onto the horizontal plane |
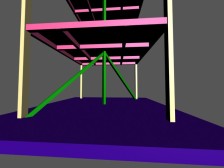 |
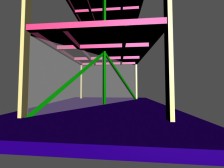 |
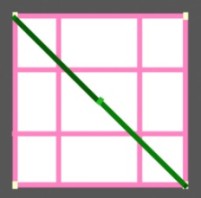 |
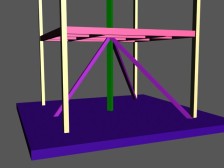 |
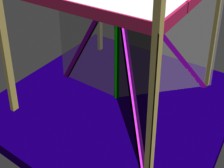 |
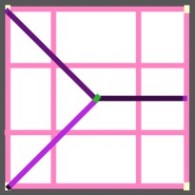 |
| The design in the following figures observes this rule. The red arrows indicate the openings for doorways. The openings for doorways are at least 5 cm. | ||
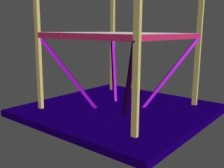 |
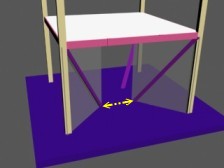 |
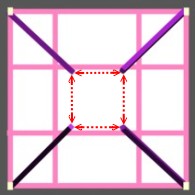 |
| The material with angle between the exterior wall less than 15¡Cfrom the side view will be treated as the bracing of the structure. | ||
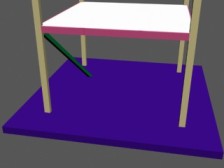 |
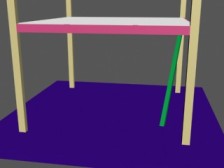 |
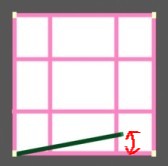 |
| All the occupied space with any materials offered by NCREE should be calculated to fit the exterior and interior clearance regulation. | ||